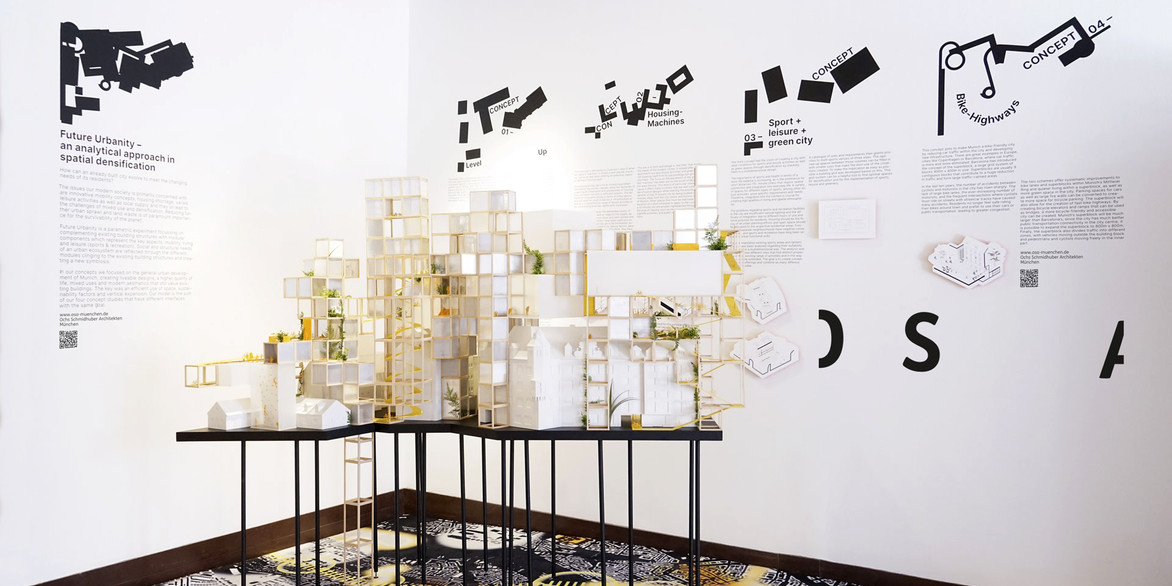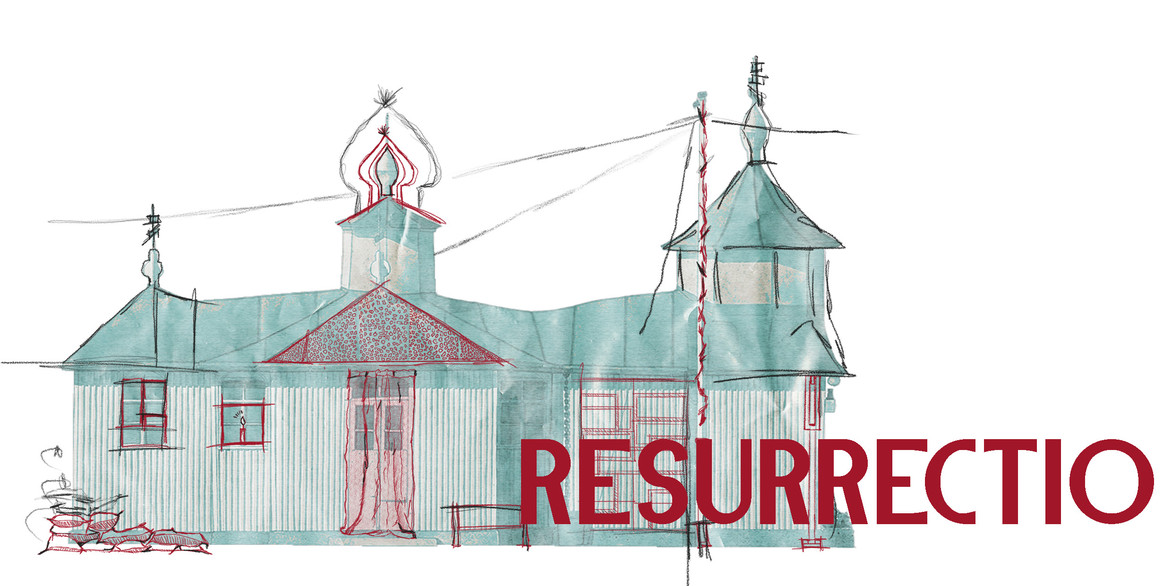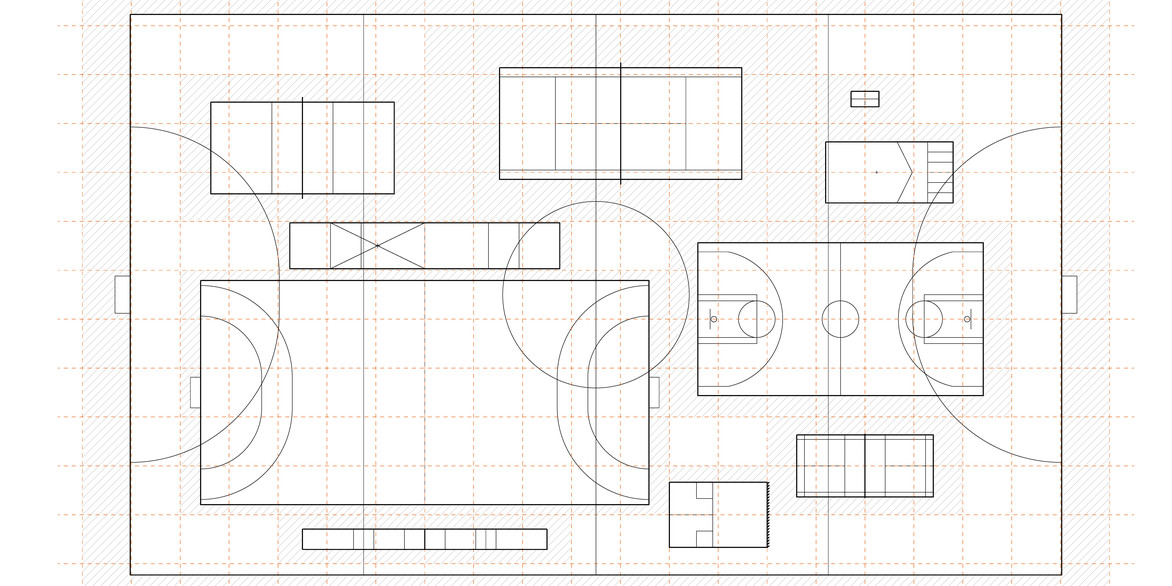Future Urbanity
OSA Ochs Schmidhuber Architects
We cordially invite you to the opening of the exhibition on 9 April at 7 pm at the Architekturgalerie München.
Speakers will be:
Elisabeth Merk City Planning Director of the City of Munich
Fabian Ochs OSA Ochs Schmidhuber Architects
Octavianne Hornstein Architekturgalerie München
Further events:
17 April at 7 pm "The living machine"
24 April at 7 pm "Level-up" with Alain Thierstein
2 May at 7 p.m. "Mobility" with Gerog Dunkel
6 May at 7 p.m. "Sport and leisure" with Andrea Gebhard
The exhibition is only open during the events.
Future Urbanity – an analytical approach in spatial densification
How can a city evolve to meet the changing needs of its inhabitants and the environment?
Innovative mobility concepts, housing shortages, a wide range of leisure activities and local supply are the issues that concern our society and lead to the challenges of mixed use and densification. Reducing further urban sprawl and land consumption is of the utmost importance for the survival of our planet.
Future Urbanity is a parametric experiment focussing on complementing existing building structures with modular components representing the key aspects of mobility, housing and leisure (sport and recreation). The social and structural needs of an urban ecosystem are reflected in the various modules, which connect to the existing building structures and create a new symbiosis. OSA Architekten have focussed their concepts on Munich's urban development to create liveable designs, a higher quality of life, mixed uses and a modern aesthetic that simultaneously values the existing buildings. The key is efficient use of space, sustainability factors and vertical expansion. The model is the sum of four concept studies that have different interfaces with the same goal.




 |
| 